|
Great advice I received early on from a very established builder wife and family friend was: “Pick your focal points in the home then build around them”. Focal Point #1 Double Sided Fireplace After a "Staycation" up at the St. Regis Deer Valley, my spouse and I fell in Love with the stunning and gigantic double sided fireplace in the lobby. There is no "living room" in the Holladay Haven as we n-e-v-e-r used it in our previous home so I just wanted a large entertaining Great Room! Instead of having the traditional staircase as you enter I placed the double-sided fireplace dead center with the great room on the opposite side. #2 Fun Hallway This Grey and White floor captivated me and so I create a long hallway in my floor plan just to accommodate a checkered floor! Then black simple pendents would add just enough detail for the 10' ceilings (the lights in picture are discontinued... promise... so I selected the Darlana Lanterns from Cira Lighting. Trying to find the checkered tile was more difficult then I had expected :( Other checkered floors were marble and/or blue batieg limestone = soft and easy to scratch!! My house might not be practical BUT my floors needed to be- so searching for a 24x24' tile collection that had both the right grey and a white (not yellow creamy) was a chore. The reason why they need to be in the same collection was so the grout lines could be as minimal as possible as every collection is cut a little different. Original plan was these 30"x 30" StonePeak Tiles from Bedrosians I had picked out months prior BUT found out they are thinner then average tile and tile installer would need to create a "Floating Floor" aka an additional $6-8k just to build up the floor (YUCK!). Daltile came to the rescue with the Portfolio Collection in the 24"x24" squares and I could not be happier! This hallway just puts a smile on my face- I never knew checkers could do that ;) #3 Pretty Kitchen Backdrop Butler Pantrys are an awesome concept, however, in my pantry experience the door and lights were always bothersome since my hands were usually full when going in or out. I decided to incorporated 2 side entries with no doors and some natural light if needed! The illusion of the walls covered in limestone rock ties in the theme of the home while the 2 Carrara marble backsplash slabs bring all eyes to the 700lb stone hood. Yes, metal hoods are the trend right now and they are gorgeous- I even got bids for an aged brass hood. However, I stubbled upon Francois & Co. through Instagram. The Fournier was my 1st choice at first then the curves on the Everest just won in the end. The Everest hood is 68" to fit perfectly over the 60" Thermador Range and no overhead cabinets on that wall was the right choice as there are plenty of cabinets tucked away in the butlers pantry! All Cabinetry was done by Russ at Mountain Crest Cabinets My next post will finish up "Our Focal Points" #4 EURO WINDOWS - Big, Black & Steel Enjoy the design process, Danielle Loryn
0 Comments
Your comment will be posted after it is approved.
Leave a Reply. |
CategoriesArchivesCategories |
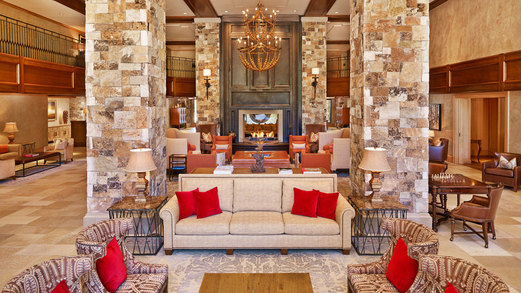
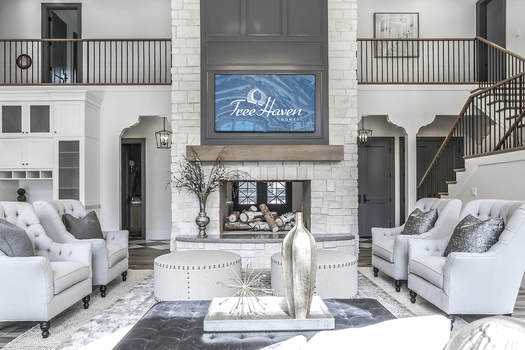
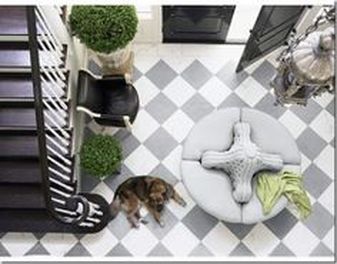
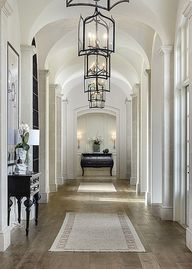
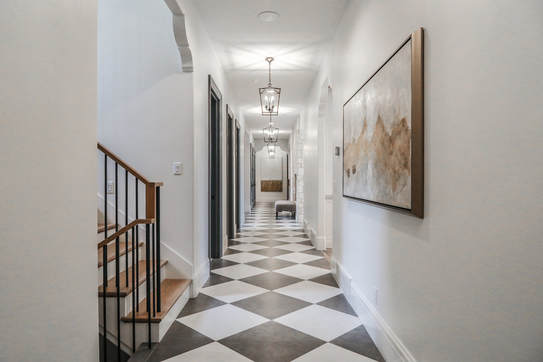
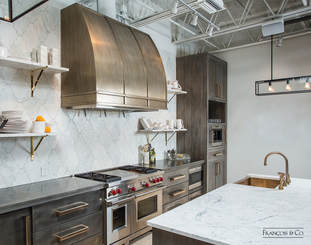
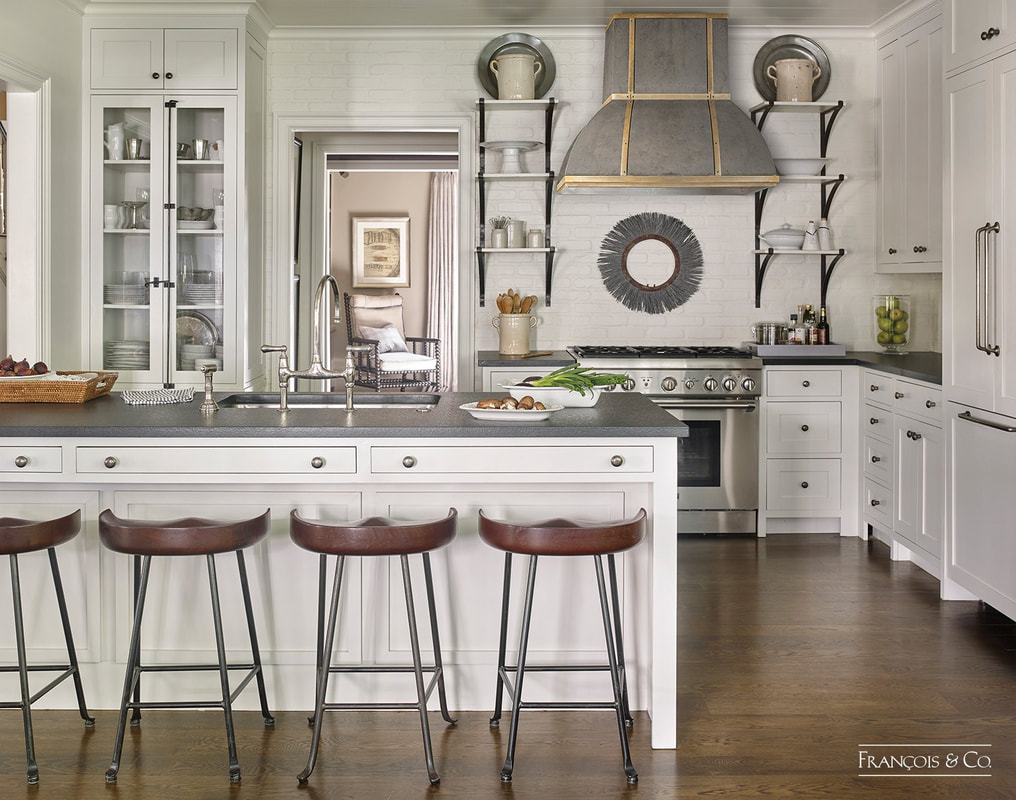
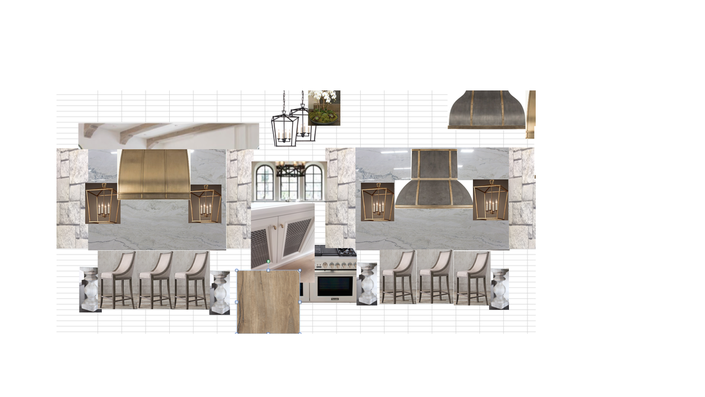
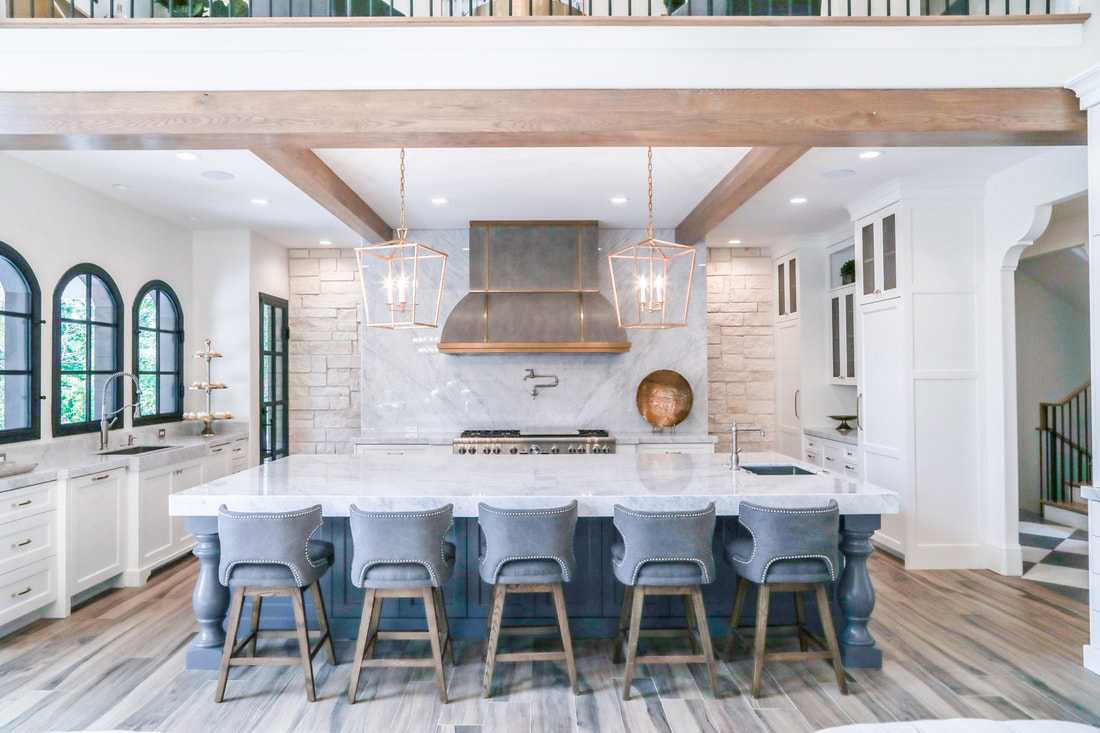
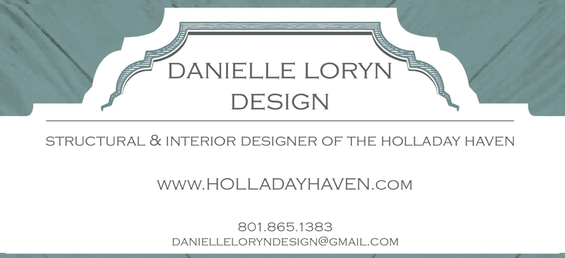
 RSS Feed
RSS Feed
