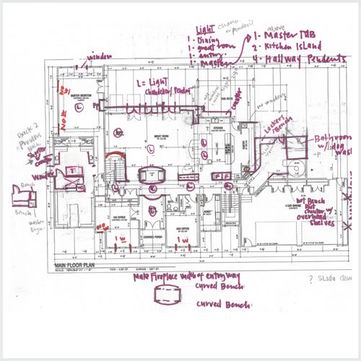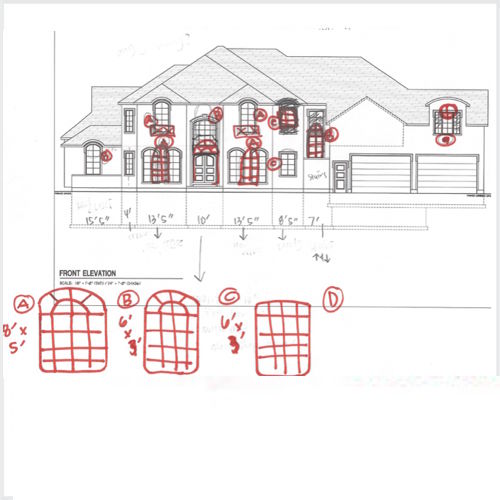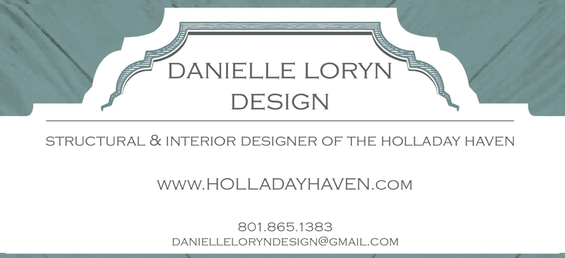|
1 question I get asked regularly is "Who was the Architect of the Holladay Haven" . . . With only a simple answer: I was
People think I’m crazy but I knew what I wanted! It was a joint effort with my spouse of course but when building our dream home we wanted to be very hands on! So we hired a draftsman’s that worked with us for about 6 months before we submitted to an engineer. Screen-shares and red sharpie edits between my draftsman and a bazillion edits! This process definitely had its monetary benefits... but it caught up with us sooner then later. The savings on hiring a draftsman cost us more in the long run because an architect would have more vested interest in the project that could have avoided delays and mistakes. Lesson Learned: If I went back I would have hired an Architect and still have my red sharpie handy! Creating a floor plan from scratch!?*?!* A daunting task that your really can’t start until you have a plot of land purchased! It depicts so many aspects of your home. Porte-cochere would be a wonderful way to hide a majority of garage. A corner of our lot faces a main road so the garages went on that corner to act as a barrier of any traffic noise. {Porte-cochere: a covered entrance large enough for vehicles to pass through, typically opening into a courtyard. } ~ Danielle Loryn Designs Next Post: "Our Focal Points"
0 Comments
|
CategoriesArchivesCategories |



 RSS Feed
RSS Feed
